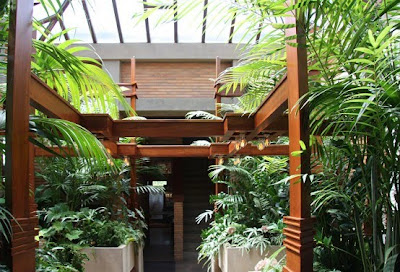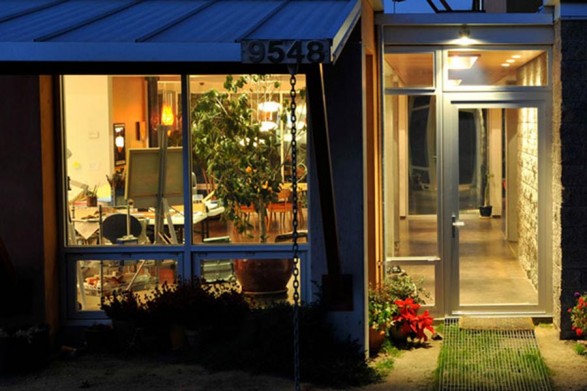


















Located in Atlantic Beach, New York, this impressive display of architecture comes from Belmont Freeman Architects and is a symbol of modern design. In a community of 1920’s and 30’s homes, this project comes to break the pattern and impose contemporaneity. We are not fond of this idea, however the building team considers that the the Kowalewski residence remains “respectful of the scale and architectural traditions of the community”. Overall, we think the house has some pretty cool architecture features, such as the irregular shape or the vertical window section which brakes monotony and seems to split the building in two unequal parts. The round window is also of great aesthetic effect. Still, in our opinion, homes should lose the rigid feel and stick to a design that inspires a homey atmosphere. What do you think about this idea?-via Arch Daily
Not too long ago, we had a post here on Freshome about the earthquake in Chile with a few tips on how to design safe homes, that would resist minor seismic activities. In this post we would like emphasize some efforts that are being made in order to help the people of this community. Architecture for Humanity is a non-profit organization which plans on helping Chile reconstructing its buildings, after the devastating earthquake The organization was founded in 1999 and is currently collaborating with more than 40000 designers and architects who are “willing to lend time and expertise to help those who would not otherwise be able to afford their services”.
This is the call for action message we found on their site:. “By making a donation today you are supporting a grassroots network of architects, designers and building professionals to lend their talents and expertise in communities where there services are most needed and can least be afforded. You know design matters. Help us use the power of design to build a more sustainable future in communities around the world.“
We salute the initiative of Architecture for Humanity and we are giving you a chance to help out as well, by donating in order to help rebuild the constructions in Chile.
Do you enjoy unusual transformations? Nicolas Tye Architects came up with one that teaches us something about innovative architecture. Long Barn Studio is the name of the building below and it was raised on the ruins of an old barn measuring a total surface of 2,200 square feet. The place has an interesting architecture and it manages to blend in its environment. You would probably expect an office building to have a certain height and a futuristic look, but the architects over at Nicolas Tye thought of messing with this pattern. However, if the exterior is somewhat peaceful and not very flashy, all the high-tech and modern stuff is located inside, in the actual work studio. And what a great place take inspiration from!-via Arch Daily